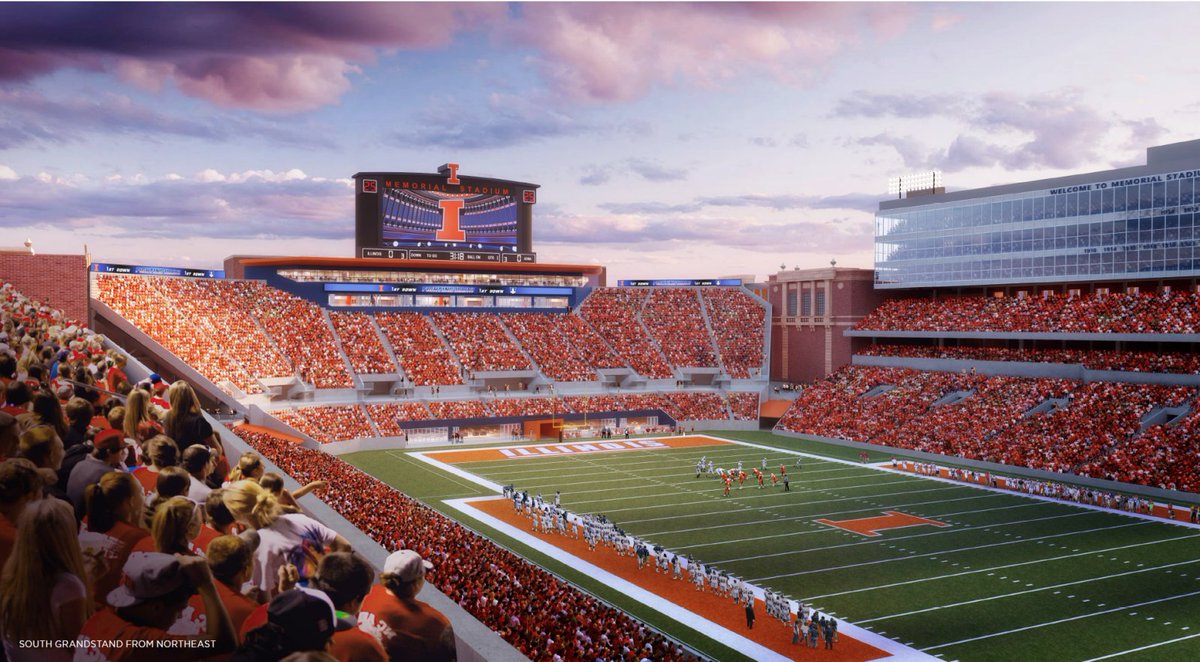Fighter of the Nightman
- Chicago, IL
When we start winning, attendance should burgeon, along with revenue.
Yep. No program that's "made it" has planned its future with its current revenues, fan support, facilities, etc.
When we start winning, attendance should burgeon, along with revenue.
Yep. No program that's "made it" has planned its future with its current revenues, fan support, facilities, etc.

@ALionEye
So the Request for Professional Services has gone out to design firms for the renovation of the horseshoe. And it includes this rendering.


There are two questions that matter as we go forward:
1. How much square footage is dedicated to the team as opposed to the fans/donors?
2. Will they lower the field?
This renovation is primarily about:
1) New dining facility to accommodate all UI athletes given the recent rule changes to allow more meals provided
2) New coaching offices
3) New weight room and locker facilities
4) Hall of fame, improving the south facing entrance, etc
And Memorial Stadium will never be "finished" until the five tarped-off rows next to the field are gone.
You certainly have any interesting collection of hobby horses.


There isn't much space between the stadium and ROW now
Are these legitimate renderings or just another fan project? I'm afraid it'd be very boxy on the exterior. Idk if the City would go for it, but rerouting Kirby to curve behind the extended horse shoe would be more pleasing IMO. There isn't much space between the stadium and ROW now and I think it would end up looking bad if we tried to work within the existing space exclusively.

MUCH improved - love it. Is there any endzone club seating? Is that what that top section is?


