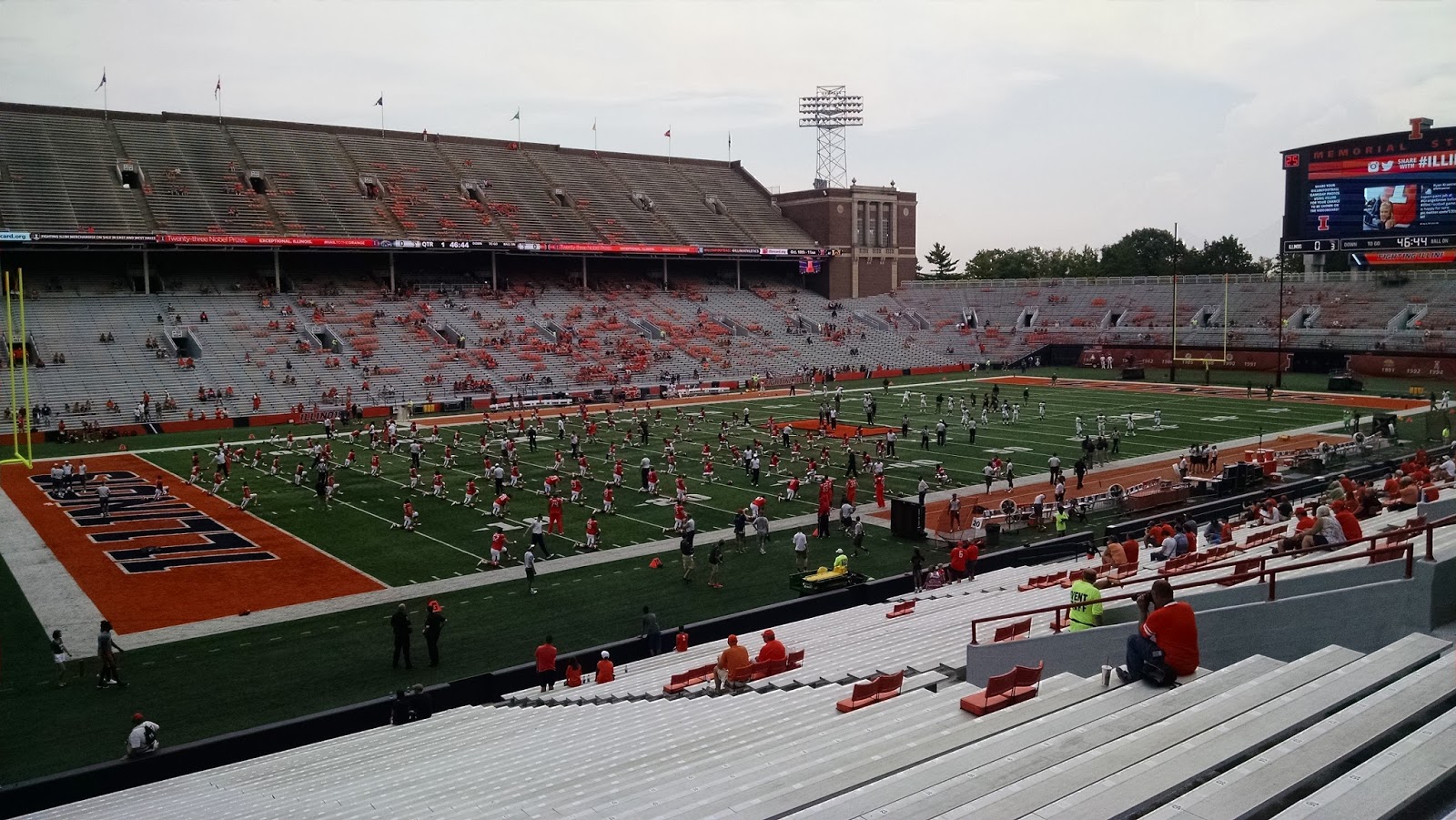Got it. Makes all the sense. It has always pissed me off they block off the first five rows. Hell, I wish the would bring the fans closer on the opponents sideline.
Sent from my iPhone using Tapatalk
they have used just about every thing they could to try to explain away why they just cant lower the playing field . all are pure bs.
a. cost - money would be well spent and it really doesn't cost that much to dig out sand, dirt and clay
b. water table -- like its never been done before in those conditions -- they invented and make pumps and sump pits for that very reason
c. sight lines - again, debunked. see discussion above
if they really wanted to do it right, they could lover the field by 10-12 and everyone in the place will still see everything they do now. it would allow people closer to the field to look over the heads of the redshirt frosh and 3rd stringers that currently block the view of people .
but the key is to have a design that properly re does the SEZ in a way that keeps the MS tradition alive while adding seats. and either double deck it now or make it grand enough on one long elevation --- but do it in a way where adding seats in 10 years is possible without demolishing anything.
if we are to compete with the upper 1/2 of the league, we need to be able to sell 80,000-85,000 seats at some point.




